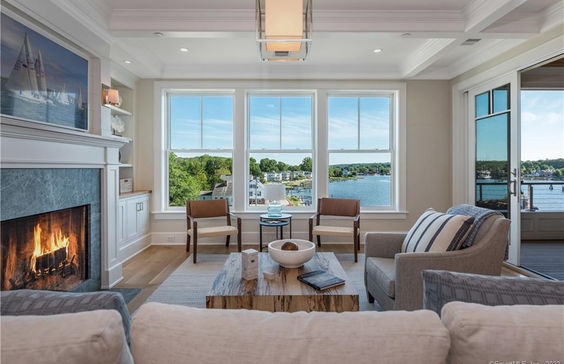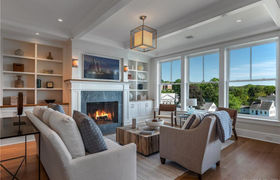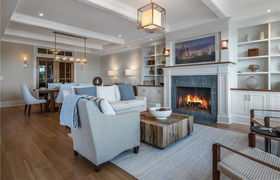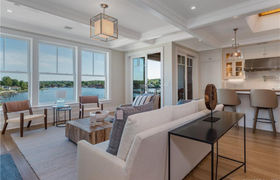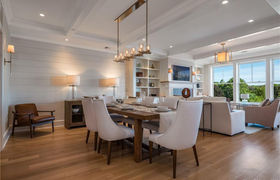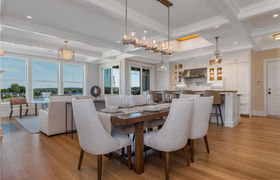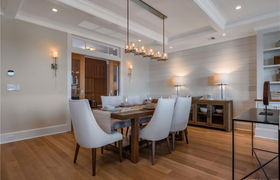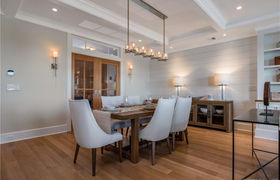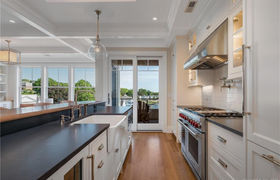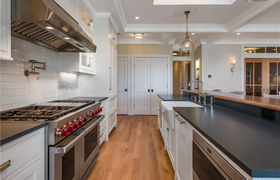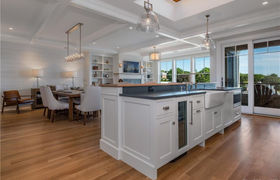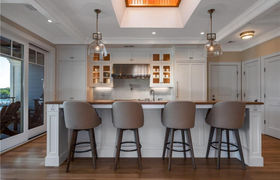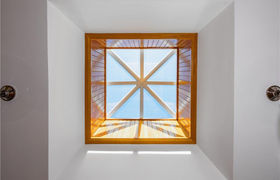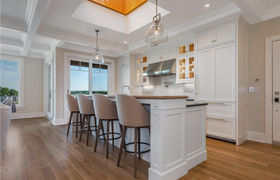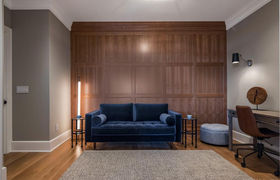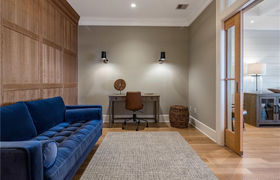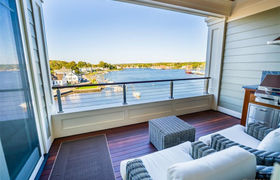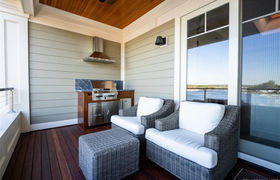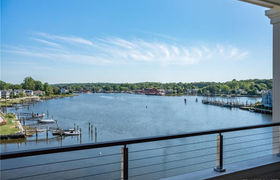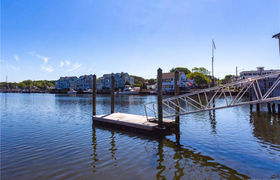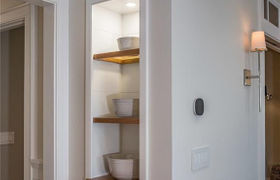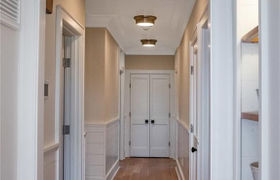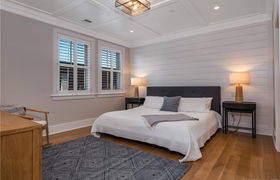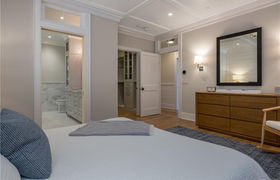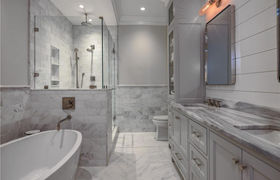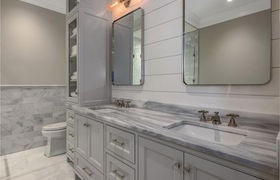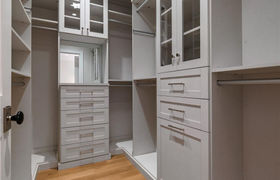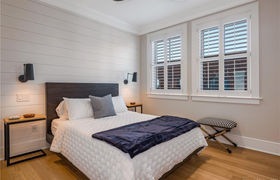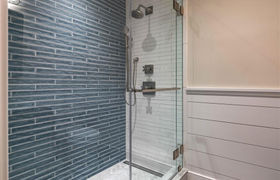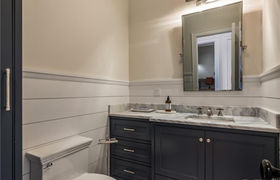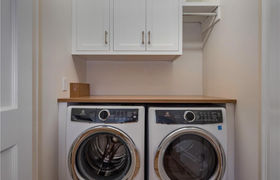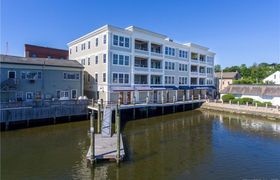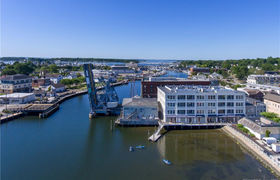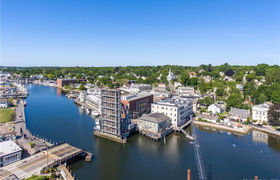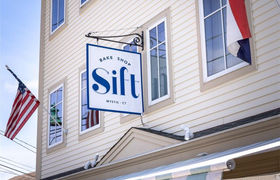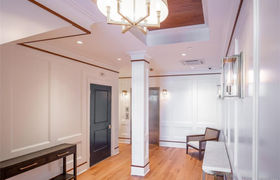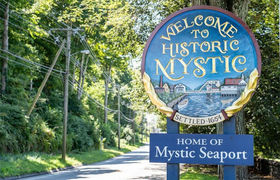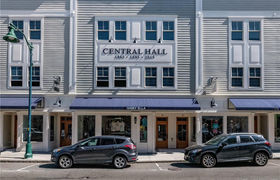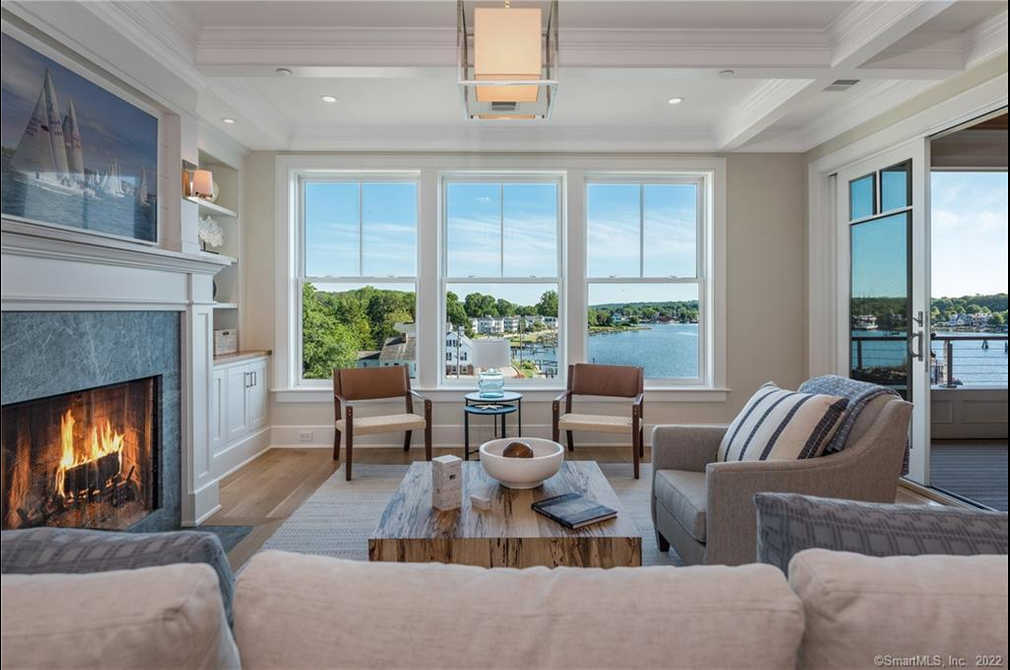$11,198/mo
Enjoy penthouse living in the new Central Hall condominiums in the heart of Mystic's vibrant downtown with unparalleled views of the Seaport and Mystic River. Included with each flawlessly designed unit are 2 designated parking spaces as well as generous allowances for kitchen appliances, stone counters, tile, lighting, plumbing fixtures, and California closet systems. Rarely has Mystic seen an opportunity with so many distinctive high-end selections offered. Add to the brilliance of design by selecting individual kitchen appliances, lighting, bathroom/kitchen tile, trim moldings and the ultimate coffered ceiling. 10 hours of professional design consultation included. Create the elegance and individuality of your own living space from the model unit showcasing state of the art chef's kitchen with Wolf stove, Sub Zero refrigerator, porcelain sink, quartz countertops and propane cooktop. Each Central Hall condominium includes 1,735 sf with 2 bedrooms, 2.5 baths and laundry room all on one level. An open floor plan with adjoining den/library has pocket doors and can accommodate a third bedroom. Open floor plan showcases oversized impact resistant windows and attention to maximizing building insulation to provide the ideal entertaining space open to the kitchen, living room and den/office area. Central Hall represents the very finest in construction and design. Don't miss this unique opportunity not often available along the Connecticut shoreline. SEE VIDEO REEL ABOVE.
